Cottage Garden | Larchmont, NY
Owner Testimonial: “Sean was the primary architect and landscape designer for our pool and backyard revamp project, and served as project manager throughout the construction process. His design aesthetic (in a very tight and complicated space) was absolutely phenomenal and he came up with ideas that were totally beyond anything we could have imagined ourselves. He has a meticulous attention to detail and also works in a wonderfully collaborative manner and is highly attuned to our desires and personal preferences. As important, Sean served as the single stabilizing force in an otherwise chaotic and stressful project (due to unforeseen circumstances and a dysfunctional pool company). If not for Sean’s steady presence and his remarkable ability to negotiate different personalities, the project never would have been completed (no exaggeration). We have worked with countless architects, designers, and contractors on multiple projects and can assuredly say that Sean is in a class of his own both in terms of his innate ability and his professionalism. We cannot recommend him with any more enthusiasm.” - Jonathan T.



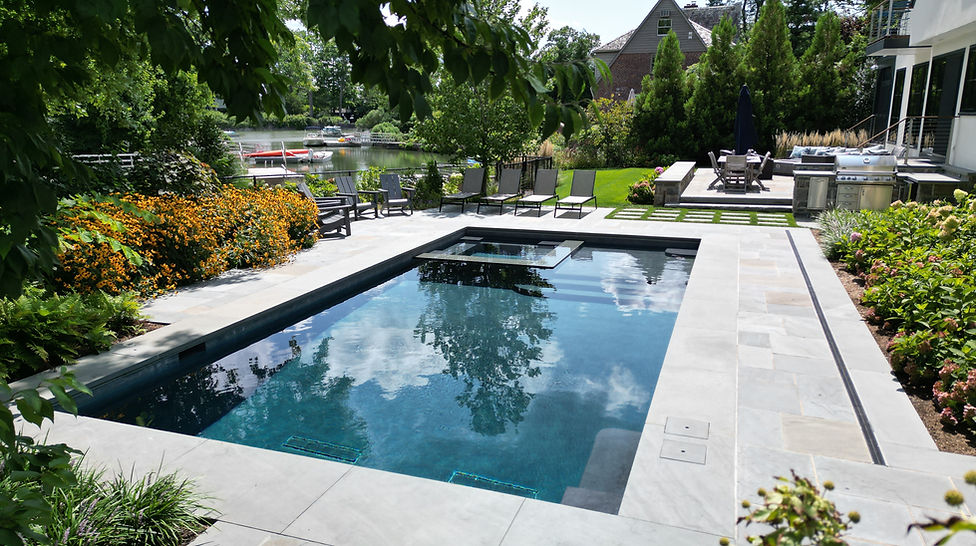
Above: The first set in a series of before, during, and after photographs illustrating a dramatic transformation of the owner's property across the construction process. One challenge was to design an intimate space while maintaining a sense of openness. This was accomplished, in part, by framing borrowed views of the sound through vegetated windows.

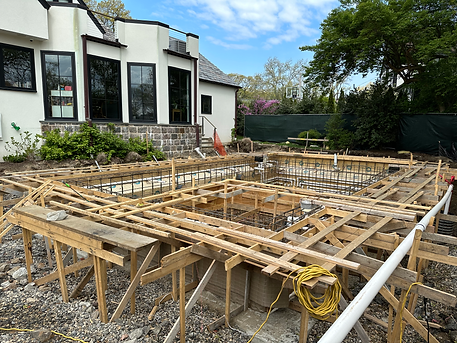

Above: A surgical approach was required in order to accommodate the owner’s program in a compact space on Long Island Sound with overlapping zoning constraints. The approvals process involved meetings across multiple agencies including the Planning Board, Coastal Zone Management Commission, Zoning Board of Appeals, and Architectural Review Board.


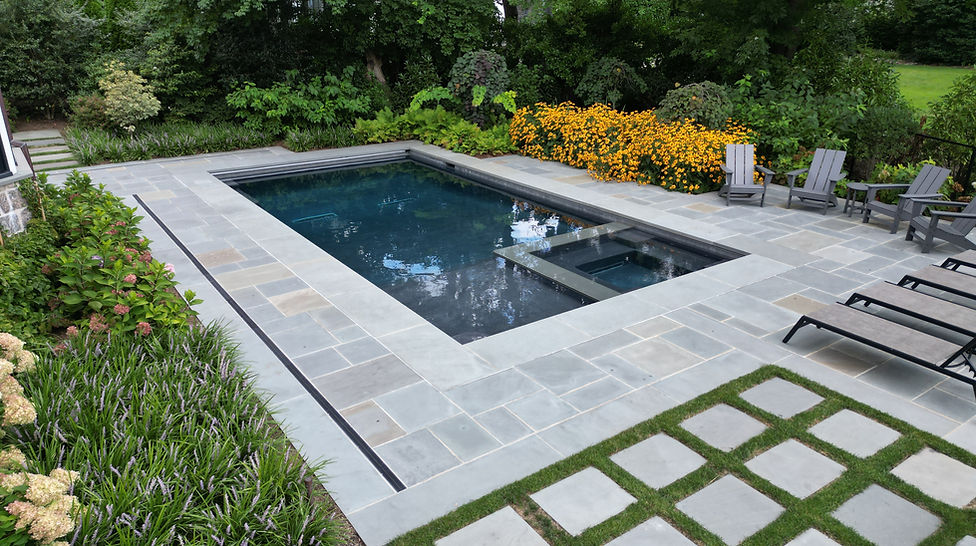

Above: Time tables for construction were scheduled around low tide, and extensive dewatering measures were required in order to install an engineered mat slab on which to anchor the pool. Note how the square shape of the spa, as framed by its coping, is expressed onto the patio, by way of banding, to frame a larger space for lounge chairs.
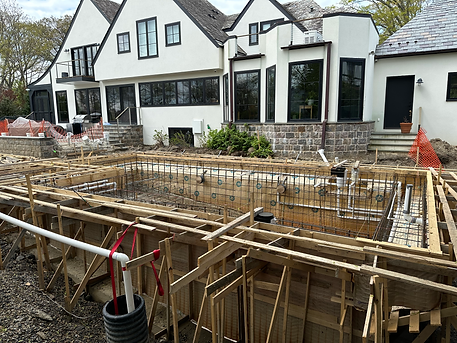
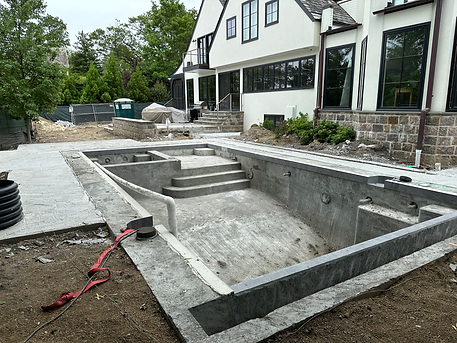

Above: An organic kaleidoscope reflecting a curated landscape that celebrates our connection to the built and natural environments. Landscapes can be thought of as a collection of spaces - or rooms - each designed for a specific purpose. The poolscape is one such room featuring its own collection of spaces, thus presenting an unfolding Matryoshka doll-like theme.
